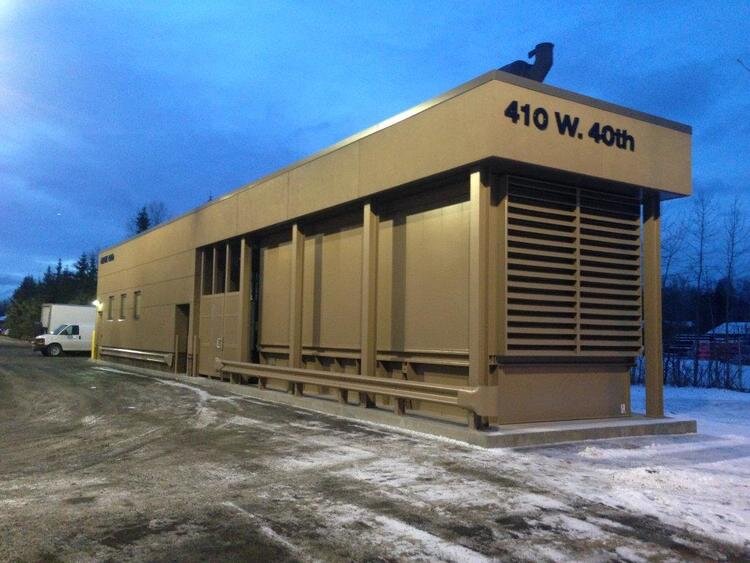Financial Facilities.







Alaska USA - West Parks Highway Branch.
This is a one story 3,260 sq. ft. CMU and structural steel building located in Wasilla Alaska on the Parks Highway.
Architect and engineers include, Gordon Thompson, Architect, Big City Civil Engineering, Franklin and Associates Structural Engineers, RSA Mechanical Engineers, and EIC Electrical Engineers.
We began site-work in February 2016 and were completed in September 2016. The project included a custom colored split face masonry, covered drive-up canopy, nicely landscaped site with heated sidewalks and ADA parking, high performance energy efficient exterior glass, and energy efficient mechanical and electric systems that include standby generator and LED lighting throughout.
Alaska USA Headquarters Service Building.
This is a single story building to house a 750kw generator, electrical switch gear, and mail room sorting facility. The building foundation is set on driven steel pilings with a structural slab, CMU walls, EIFS exterior finishes and a metal deck roof with a rubber membrane. We began site work in July 2015 with a completion date set for November 2015.
We were asked to participate as a design assist team member from the concept phase, throughout the design-development, cost-development stages and construction phase. The team consisted of Alaska USA Federal Credit Union, Gordon Thompson Architects, Enterprise Engineering, Inc, Nelson Franklin & Associates, RSA Engineering, Inc, and EIC Engineering, Inc.


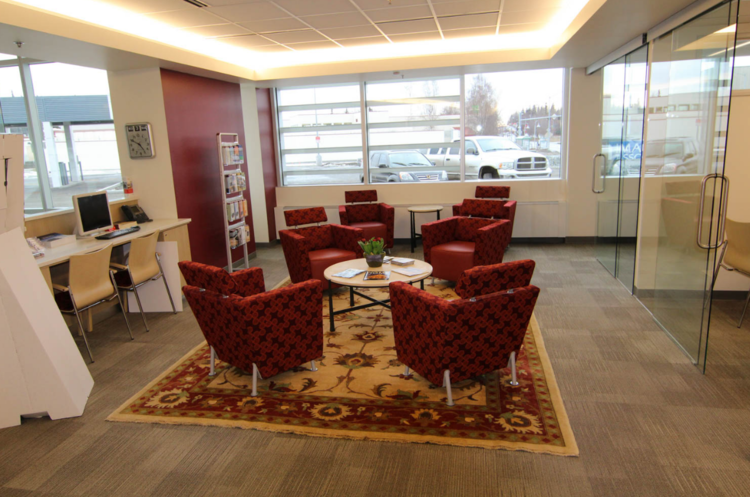


FNBA Building.
This is a two story 21,000 square foot structural steel moment frame core & shell building located in the U-med district of Anchorage.
We were asked to participate as design build team member from the concept phase, throughout the design-development, cost-development stages and construction phase. The team consisted of Pfeffer Development, kpb Architects, EBSC Engineering, Reid Middleton, Inc., design build mechanical with General Mechanical, Inc. and RSA Engineering, Inc., design build electrical with Alcan Electric, Inc. and EIC Engineers, Inc.
We began site-work in May 2014 with a completion date set for December 2014. The project will include a nicely landscaped site with heated sidewalks, high performance energy efficient exterior glass, sun shades and metal wall panels, two elevators, and energy efficient mechanical and electric systems.
Alaska USA Financial Center.
This six story 100,000 square foot office building is our largest to date, in terms of contract value, square footage, and number of stories. This is the home of Alaska USA Insurance Brokers, Alaska USA Trust Department and Alaska USA Commercial Financial Services. The building features a full-service cafeteria and Otis Gen-2 elevators.
We were asked to participate as team members from the concept phase, throughout the design- and cost-development stages and construction phase. The team consisted of DOWL Engineers, Cole & Thompson Architects, Franklin & Associates, Otis Elevator Company, Norcoast Mechanical, H&K Sheet Metal Fabricators, Clemens Electrical and EIC Engineers.
We broke ground in the summer of 2004 and worked throughout the winter to deliver the project in the summer of 2005. The complex structure included concrete elevator shafts and stair towers that were 96 vertical feet from the basement to the roof.
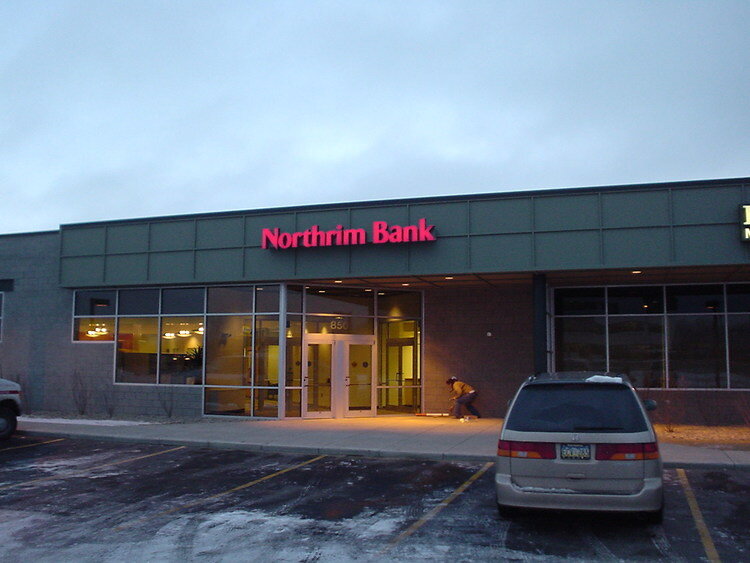
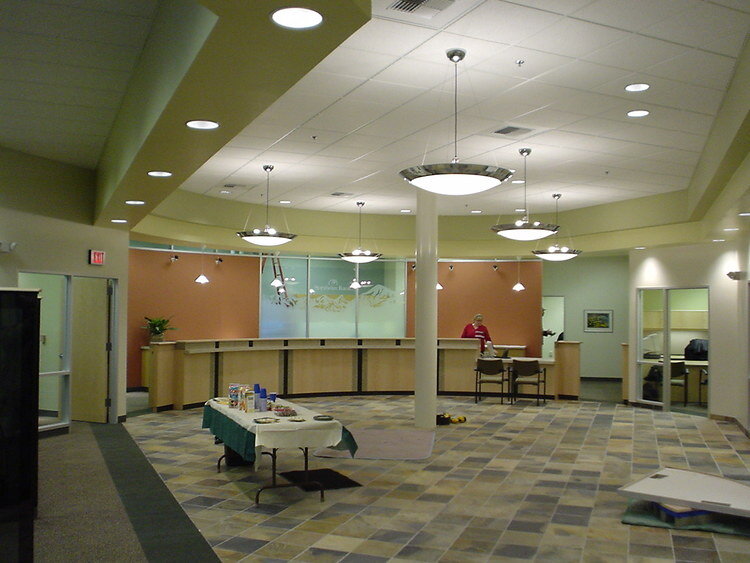
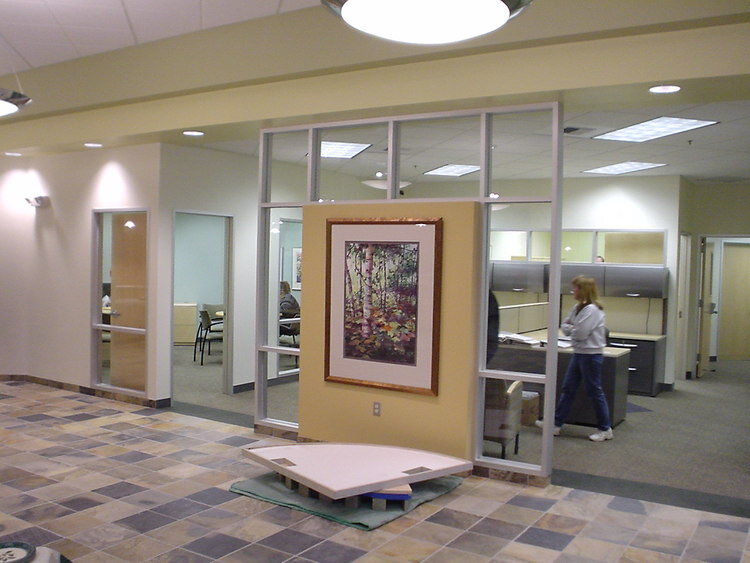
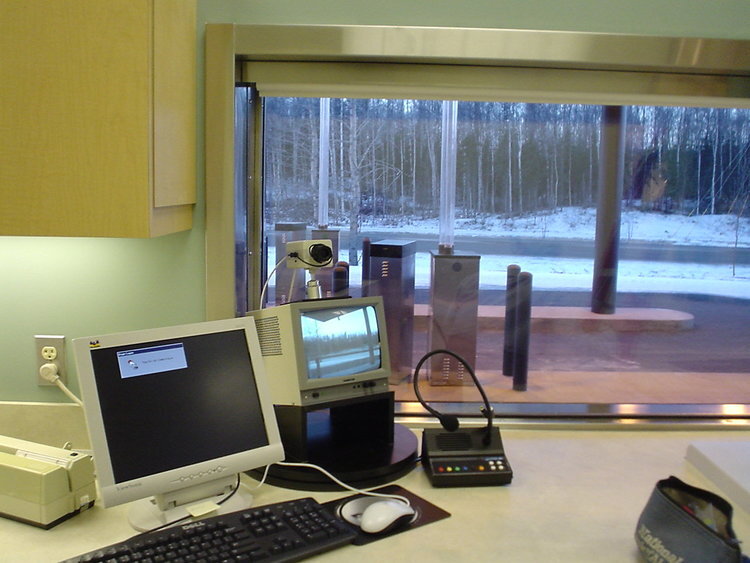
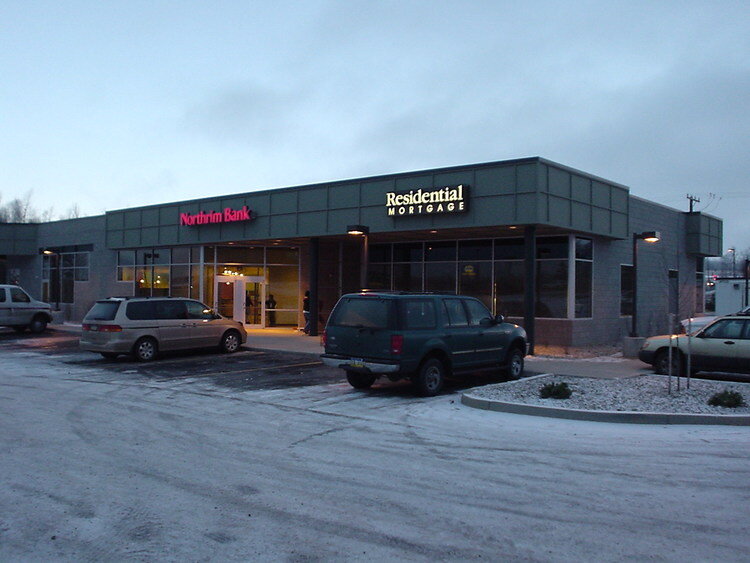
Northrim Wasilla Branch.
We were asked by the owner, Northrim Bank, to be part of a team that consisted of Cole & Thompson Architects, RIM Design, and Northrim, to assist in the development of their new Wasilla Branch. We brought on board Mechanical and electrical design-build teams Norcoast Mechanical, H&K Sheet Metal Fabricators, Clemens Electrical and RSA Engineering. We moved from a concept to construction documents in 6 weeks. The building is a masonry-shell, 7,000 sq. ft. bank branch with offices for mortgage company. We broke ground in August and the branch opened in December 2002.


