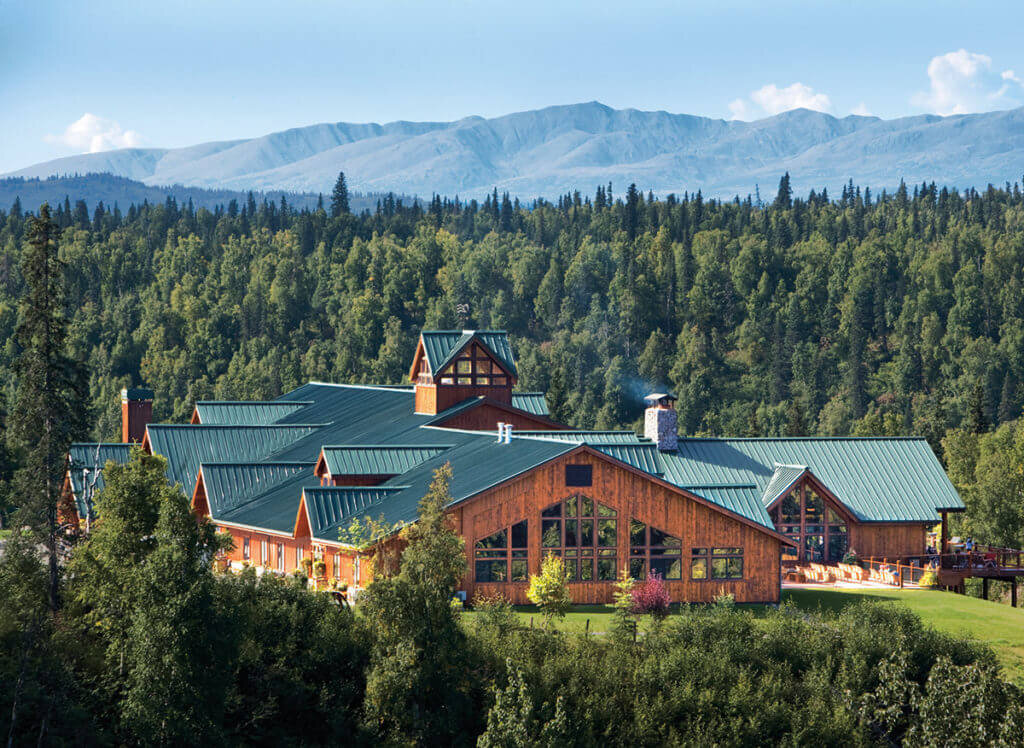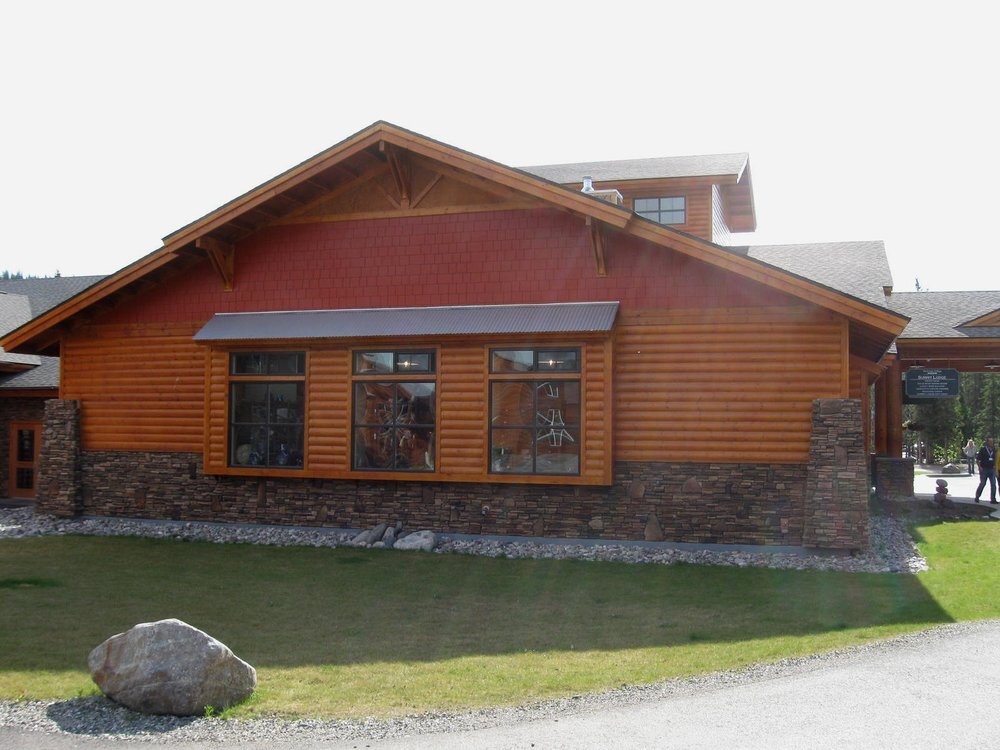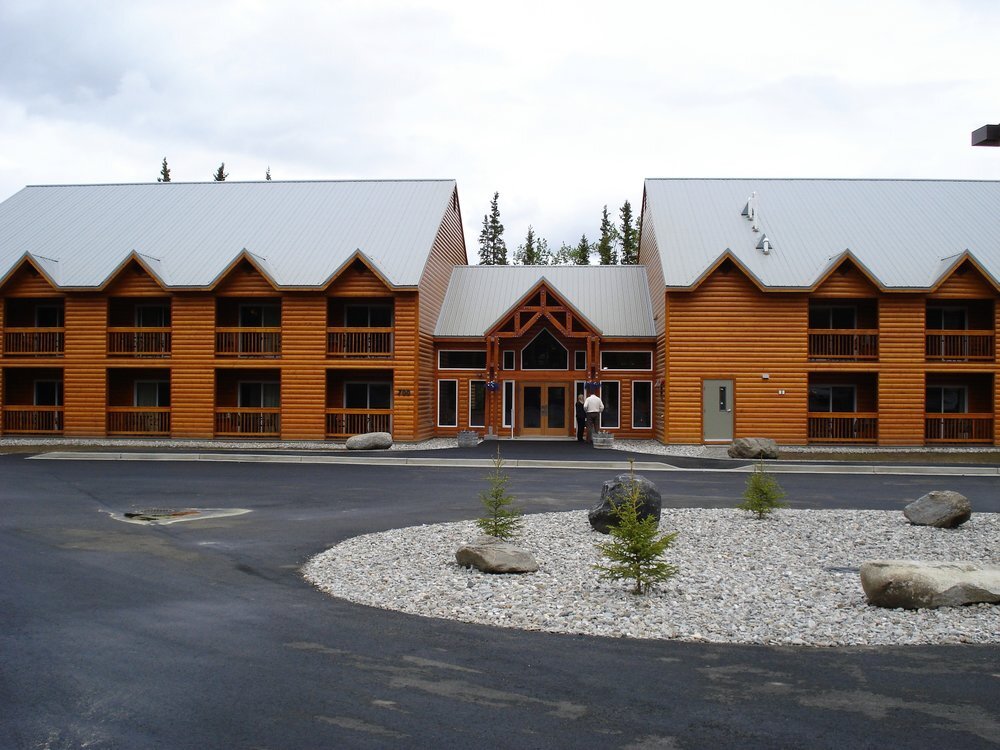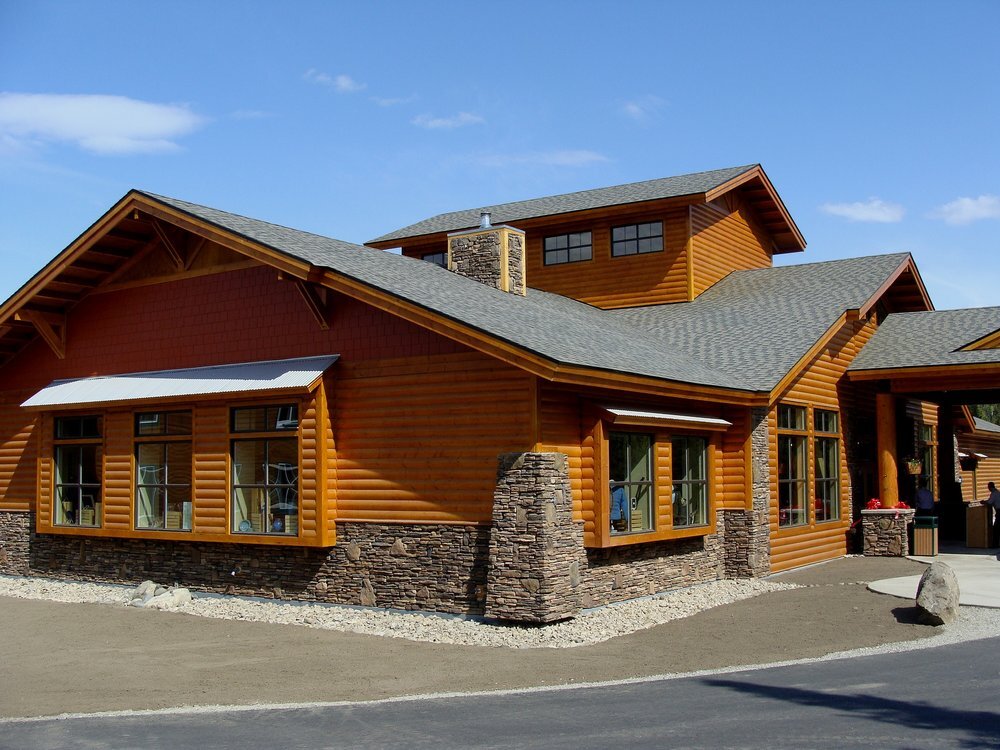Visitor Facilities.



Princess.
Princess Tours Rail Division, Rail car Maintenance Facility - 1993-1994. For this project, the owner approached us with a concept for a facility which would allow them to maintain their tour rail cars indoors throughout the winter, include shop space for their maintenance operations, a complete commercial kitchen for the preparation of meals for the passengers and office space for the rail division management staff. Criterion assembled a team of professionals to design and construct a pre-engineered steel building which spanned a portion of the railroad tracks within the lease area.
MMPWL - 2003. Princess Tours selected Criterion to provide help with design development and then construction of their expansion for the summer of 2003. The project consists of 96 new hotel rooms in three separate buildings, construction of a restaurant in a new building adjacent to their existing lodge and the renovation of the existing lodge.
DPWL Expansion - 2003-2004. Criterion was again selected by Princess Tours for the construction of the expansion of their facility at Denali National Park. This project consists of an additional 74 rooms in one 32,000-SF building, construction of a new 20,000-SF entrance lodge, extensive site work and renovation to existing structures. This project was built through the winter of 2003-2004 and experienced severe weather conditions, and yet was open for business when the first tour passengers arrived in the spring.
MMPWL, Trapper Creek, 2003-2006. Princess Tours selected Criterion to provide help with design development and then construction of an expansion for the summer of 2003. Since that time we have done numerous projects at this site, including 224 new hotel rooms in seven separate buildings, construction of a restaurant in a new building addition to their existing lodge, the renovation of the existing lodge, a laundry facility, a bus maintenance facility and a new restaurant. Total area of all projects at this site is 120,000 SF.
Kincaid Biathlon Building.
This building is 820sf, two-story wood framed structure, with galvanized grating and a gun vault that will be used for biathlon competitions at the Kincaid Park.




Aramark.
McKinley Chalets Upper Lodge - 2002-2003. In October 2001, we began to assist Degen & Degen Architects with cost estimating for a planned hotel project at Denali National Park. Ten months later, we signed a contract with ARAMARK Sports & Entertainment Services for a $3.7-million project consisting of a hotel lobby, restaurant, bar, gift shop and commercial kitchen. We worked throughout the winter of 2002-2003. Substantial completion was accomplished in
May 2003.
Denali Park Sales Facility, Food Court, Science and Learning Center and Dining Facility - 2004. We were selected to participate in the value-engineering on this project. After
spending the winter months getting the project within budget, we began construction this spring. The project consists of performing all site work and utilities for the new Visitors Center, the new Science and Learning Center, as well as site work utilities and construction of the Sales Facility, Food Court and Dining Facility.
McKinley Village - Denali Park Entrance - 2008-2009. Construction of a 38-unit hotel, a waste water treatment plant and a 16,000-SFmulti-function building which included a restaurant, bar, full commercial kitchen and gift shop.
Aramark - Denali Camper Convenience Center.
This project was designed and sent out to a select list of contractors for preliminary pricing. The owner was unable to successfully negotiate a contract with the selected contractor. In August, 2000, the architect, James Dougherty with Rim Architects approached Criterion to see if we had any interest in the project. We agreed to provide an aggressive proposal that included value engineering and a September start date. ARAmark agreed to our proposal and we began the construction in September.



