Commercial Office Buildings.
GoodWill Industries Superstore.
We began this project in June 2018, we completed the work in September 2018.
This was a 33,500 sf tenant improvement. The main area included adding a vestibule, register, cash wrap, changing rooms, training rooms, job connection area, and bathrooms. The back area included adding a janitors room, break room, server room, managers office, as well as the loading and processing areas.

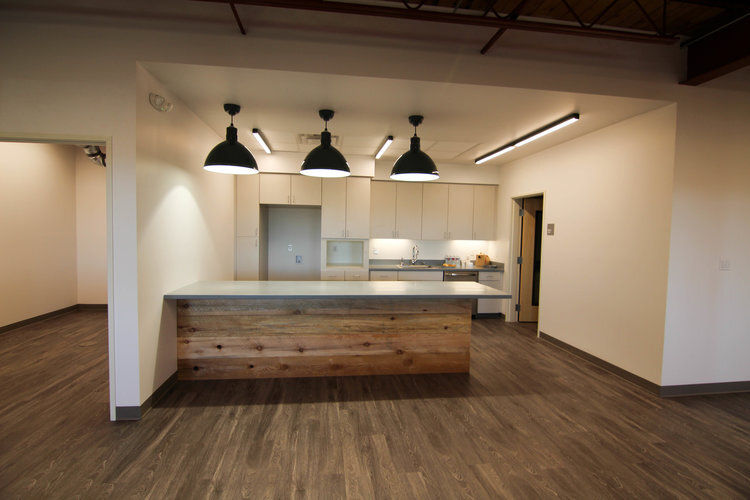


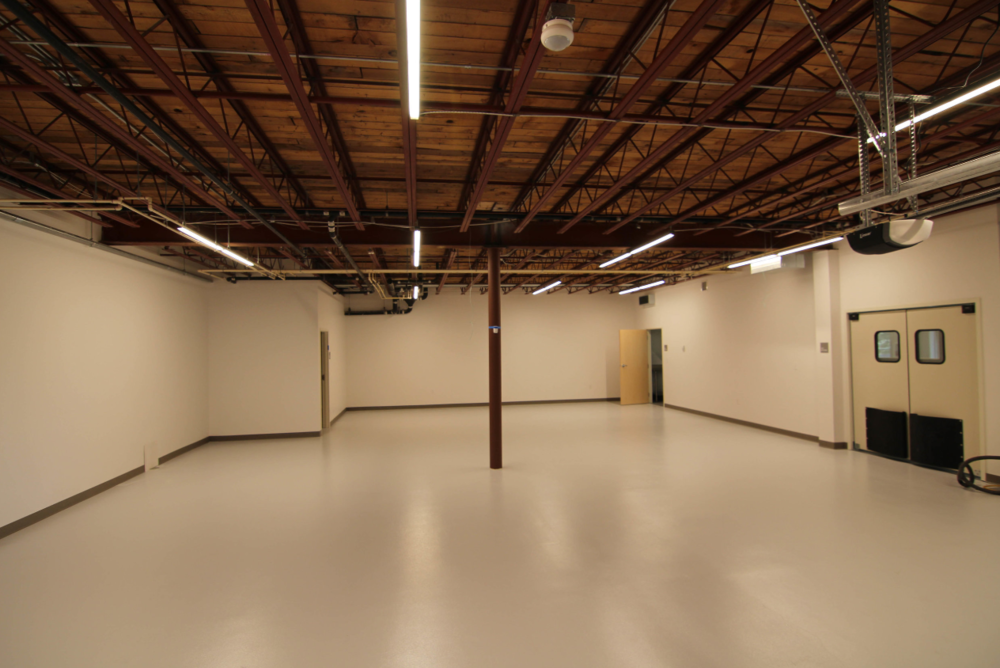



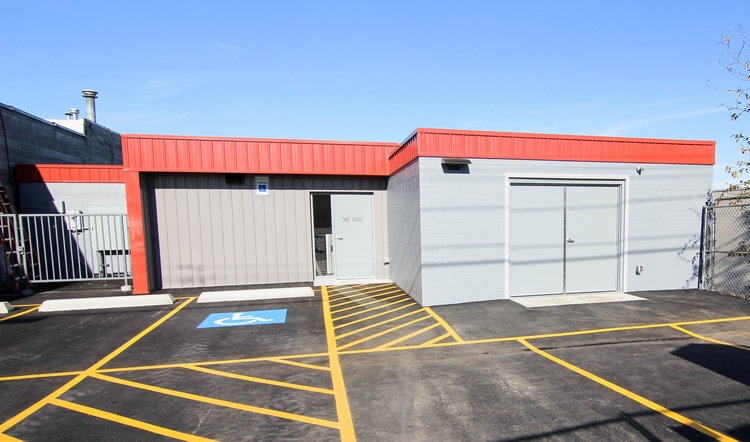
Beans Cafe + Children’s Lunchbox.
This is a two story 8,600 sq. ft. renovation of an existing building built in 1961, located in downtown Anchorage.
We were asked to participate as a design assist team member throughout the final design-development, cost-development stages and construction phase. The team consists of Cook Inlet Housing, KPB Architects, Reid Middleton, RSA Engineers, Inc., Commercial Kitchen Solutions, and Gastaldi Land Surveying.
We began the work in May 2016 and was completed in October 2016. The project included a new North Exterior wall to structurally upgrade the building to current standards, state-of-the-art Commercial Kitchen, modern Office spaces, exterior decorative metal panels, wheel chair lift and updating to current ADA standards, and energy efficient mechanical and electric systems.






The New Arctic Oilfield Hotel.
The New Arctic Oilfield Hotel Project was a 126,907 sq. ft. modular man camp for CH2M that was constructed in Prudhoe Bay, Alaska in 2016. The New Arctic Oilfield Hotel includes 452 single occupancy rooms to house personnel for North Slope operations. The camp also consists of 154 modular units that were fabricated in Anchorage and trucked to Prudhoe Bay for construction. Some of the unique features of this project are steel pilings, laundry facilities, lockers, gym, dining area, full service kitchen, and entertainment facilities, and an upgrade of the existing waste water and fire water facility. The project began in January 2016 and was completed September of 2016.
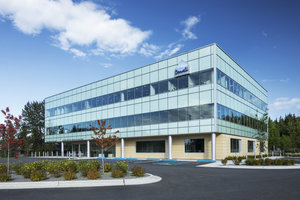


APU Medical Office Building.
This is a three story 34,295 sq. ft. structural steel brace frame core & shell building located on the Alaska Pacific University Campus in Anchorage.
We were asked to participate as design build team member from the concept phase, throughout the design-development, cost-development stages and construction phase. The team consisted of Pfeffer Development, kpb Architects, DOWL Engineering, Reid Middleton, Inc., design build subcontractors included General Mechanical, Inc. and Alcan Electric, Inc. teaming with T3 Alaska, LLC.
We began site-work in March 2016 and completed the project on schedule in December 2016. The project included a nicely landscaped site with heated sidewalks, high performance energy efficient exterior glass, exterior terracotta wall panels, two elevators, and energy efficient mechanical and electric systems.
Sponsler Retail Center.

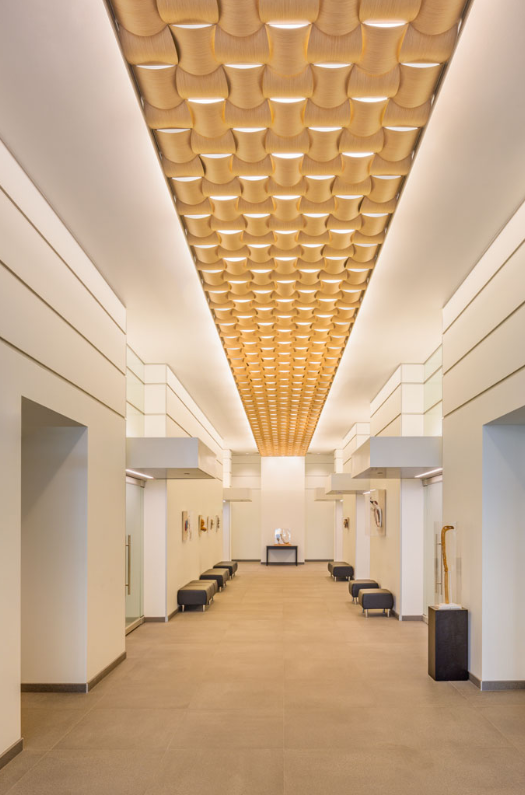
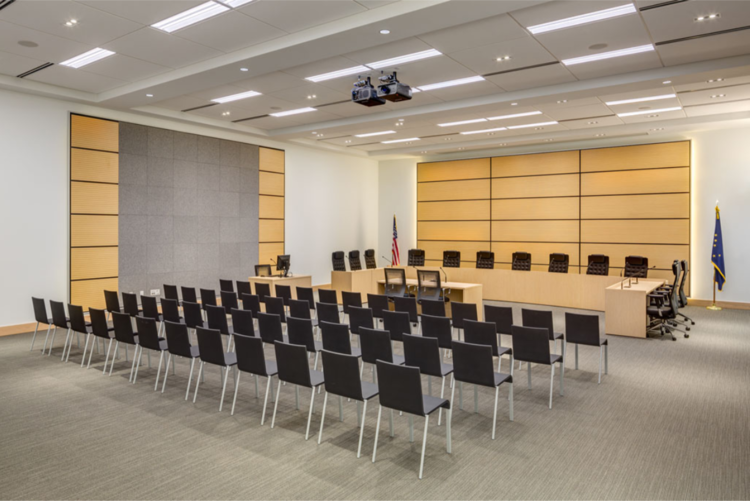
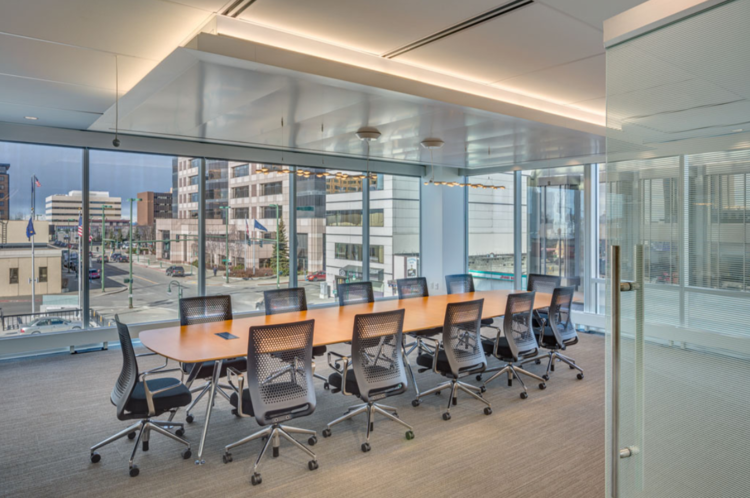
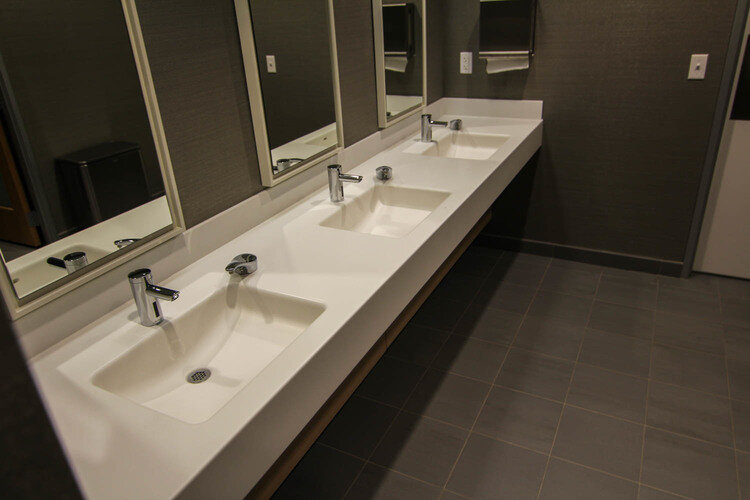
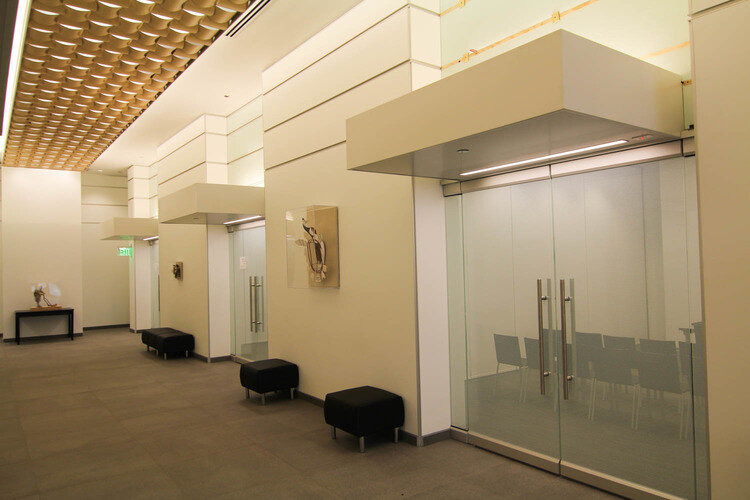



716 West 4th Avenue.
This is a six story 68,000 square foot addition/renovation to the existing State of Alaska Legislature Information Office located in downtown Anchorage. The project included demolition of all existing interior finishes, exterior concrete walls, mechanical, plumbing, electrical, sprinklers, and a single elevator -- all replaced with new modern energy efficient systems.
We were asked to participate as design build team member from the concept phase, throughout the design-development, cost-development stages and construction phase. The team consisted of Pfeffer Development, KPB ARCHITECTS, EBSC Engineering, Reid Middleton, Inc., design build mechanical with General Mechanical, Inc. and RSA Engineering, design build electrical with Redi Electric, Inc. and EIC Engineers, Inc.
We started demolition of the existing building next to the LIO in December 2013 and worked through-out the winter towards the completion date set for December 2014. The complex project included removal of all interior partitions, finishes, mechanical, fire protection sprinkler and electrical systems. Criterion demolished an existing building in order to add approximately 24,000 sq.ft. to the structure. A six story fabricated steel addition was constructed to house the new restroom/elevator core. Criterion also removed the exterior concrete lateral support walls and replaced them with structural upgrade brace frame systems and high performance glass and metal wall panel systems. We replaced the building roof and installed high speed elevators.
To support the construction of the LIO building, we operated a Manitowoc 14000 (220-ton capable) crawler crane. The crane was configured with 213’ of main boom and a 50’ jib. It took a crew of 10 along with 12 truckloads to move the crane offsite. The use of a Grove RT890 (90-ton capable crane) was also used to accelerate the demobilization.

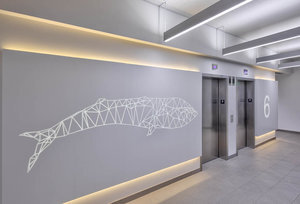

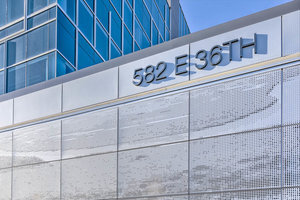
Kuukpik Office Building.
This is a six story 59,000 square foot structural steel moment frame core & shell building located in mid-town Anchorage.
We were asked to participate as design build team member from the concept phase, throughout the design-development, cost-development stages and construction phase. The team consisted of Pfeffer Development, kpb Architects, EBSC Engineering, Reid Middleton, Inc., design build mechanical and electrical with General Mechanical, Inc. and Alcan Electric, Inc. teaming with RSA Engineering, Inc.
We began site-work in October 2014 and was completed December 2015. The project will include a 12,000 square foot covered parking area, nicely landscaped site with heated sidewalks, high performance energy efficient exterior glass, exterior decorative metal perforated panels, terracotta wall panels, two elevators, and energy efficient mechanical and electric systems.

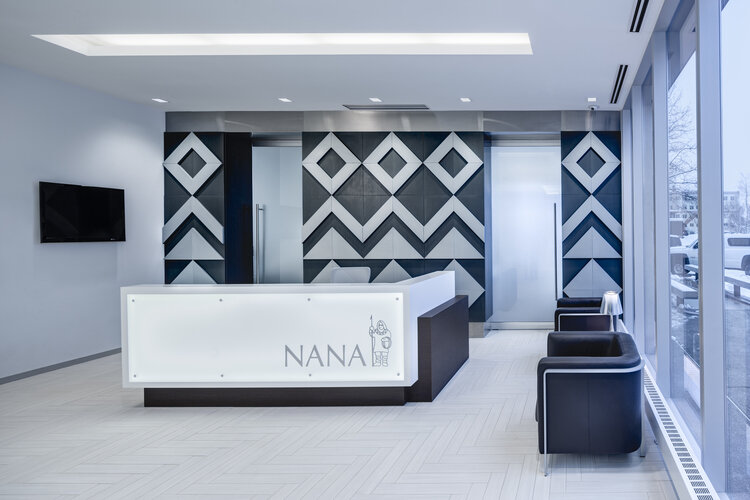

NANA Office Building.
This is the complete renovation of a six story 55,000 square existing building located in downtown Anchorage.
We were asked to participate as design build team member from the concept phase, throughout the design-development, cost-development stages and construction phase. The team consisted of Pfeffer Development, kpb Architects, Reid Middleton, Inc., Jernstrom Engineering, and EIC Engineers, Inc.
We began the complete building interior demolition in March 2012 with the tenant taking beneficial occupancy in November 2012. The project included complete new interior finishes, modular glass wall systems, structural steel cantilevered board room expansion, new high performance exterior glass, new rubber membrane roof, modernization of existing elevators, new energy efficient mechanical and electrical systems including LED lighting throughout. Special features include a curved perforated metal panel LED lit screen wall around the penthouse.
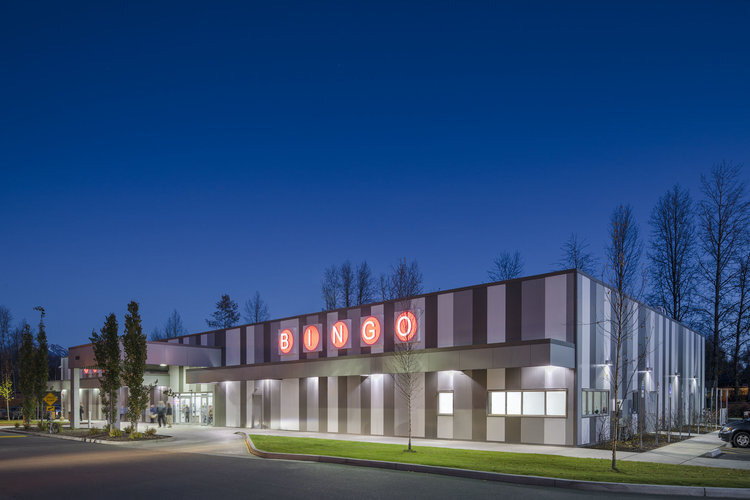
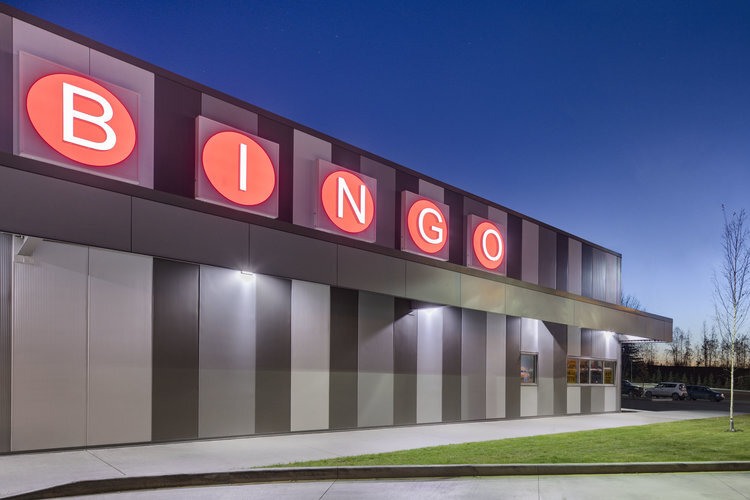
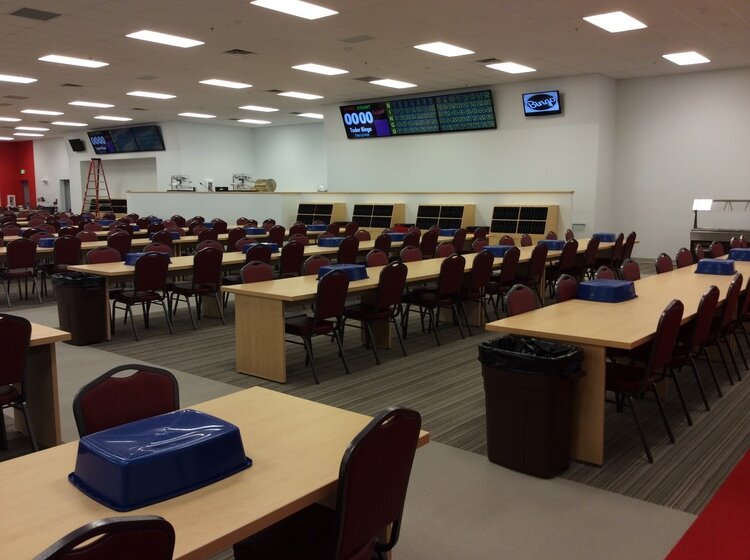
Tudor Bingo.
This was a 28,500 square foot commercial modification into a bingo hall. Construction began on October 2013 and was open for business in April 2014.
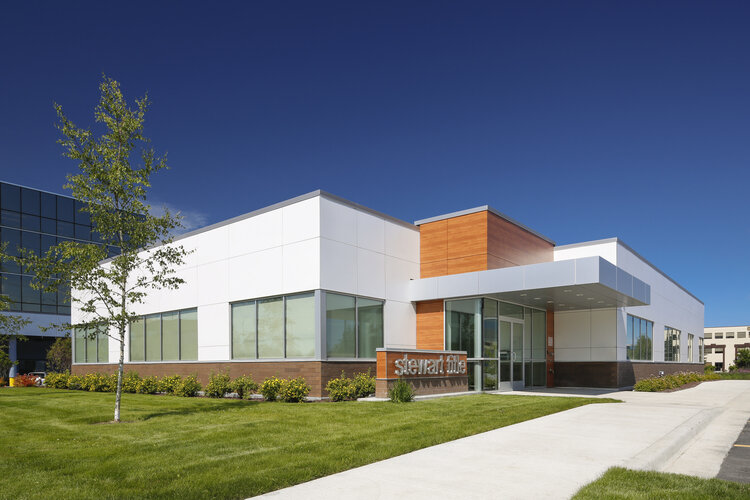
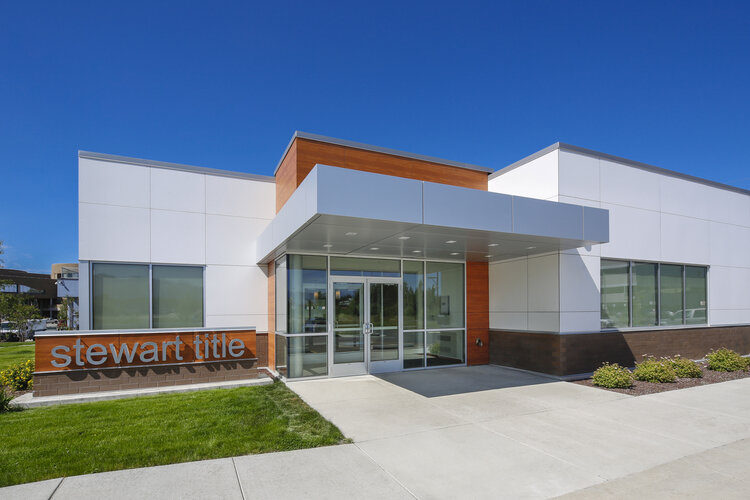

Stewart Title.
This is a single story 7,895 square foot wood frame building located in mid-town of Anchorage.
We were asked to participate as design build team member from the concept phase, throughout the design-development, cost-development stages and construction phase. The team consisted of Pfeffer Development, kpb Architects, Coffman Engineering, Reid Middleton, Inc., and Hay, Zietlow & Associates.
We began site-work in June 2012 with the owner taking occupancy in December 2012. The project included a nicely landscaped site with heated sidewalks, exterior tile and resin panel exterior cladding, rubber membrane roof, aluminum storefront windows and entries and energy efficient mechanical and electric systems.
Nok Aluitiiq Center.
This building houses the Alutiiq Museum and Archaeological Repository as well as the corporate offices of the Natives of Kodiak, Inc., and the Afognak Native Corporation.
This project was funded through a combination of privately obtained financing and the Exxon Valdez Restoration Fund. It was designed by USKH, Inc., and offered for public bid. Criterion was the low bidder from a field of 12 with an offer of approximately $2,500,000. The bid amount was substantially higher than the owner’s budget and we were asked to offer value engineering suggestions. Through this process, and by working as a team with the owner and architect, we were able to reduce the contract value by over 10%, enabling the project to go forward. We successfully completed the project and gave the owner occupancy more than three months ahead of schedule, which resulted in further savings to N.O.K. in the form of office rents.
This is a project of which we are particularly proud because of its cultural significance. The opening exhibits in the museum included local artwork, Native artifacts from the Kodiak area that had never been publicly displayed, and an exhibit from the Smithsonian Institute.



Mercedez-Benz of Anchorage.




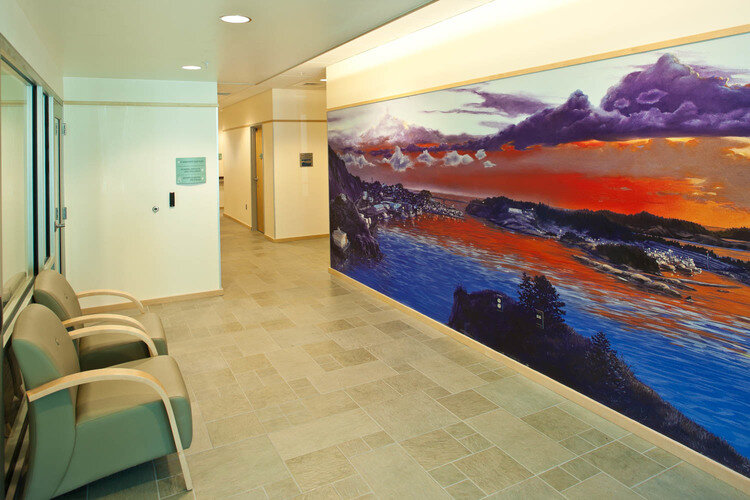
Kana- Koniag Office Building
This is a two-story steel-framed 13,200 square foot commercial office building that was procured in a limited tender low bid method wherein Criterion offered the successful bid. Although we were not involved in the design development, we quickly formed a team with the owner, architect, and subcontractors and were able to assist the owners with identifying project cost savings.
The design team included ECI/Hyer, Inc., Dowl Engineers, Schneider Associates, Jernstrom Engineering and EIC Engineers.
We began in May 2009 with the owner taking occupancy in May 2010. This project included all site development, fabricated steel, concrete and SIP panel structural shell, wood and metal exterior siding, membrane roof, exterior aluminum glass system, elevator, sprinkler fire protection, mechanical and electrical systems including LED lights throughout.
Special features to this project included a meeting/conference room divided by a folding wall containing art work by a local artist. This image was then computer digitized onto resin panels incorporated into the wall system.
AT&T Sports Center
60,000 square foot sports facility located in Wasilla, Alaska
Project value $8,000,000. We started this project in spring 2007 and completed in January, 2008.






