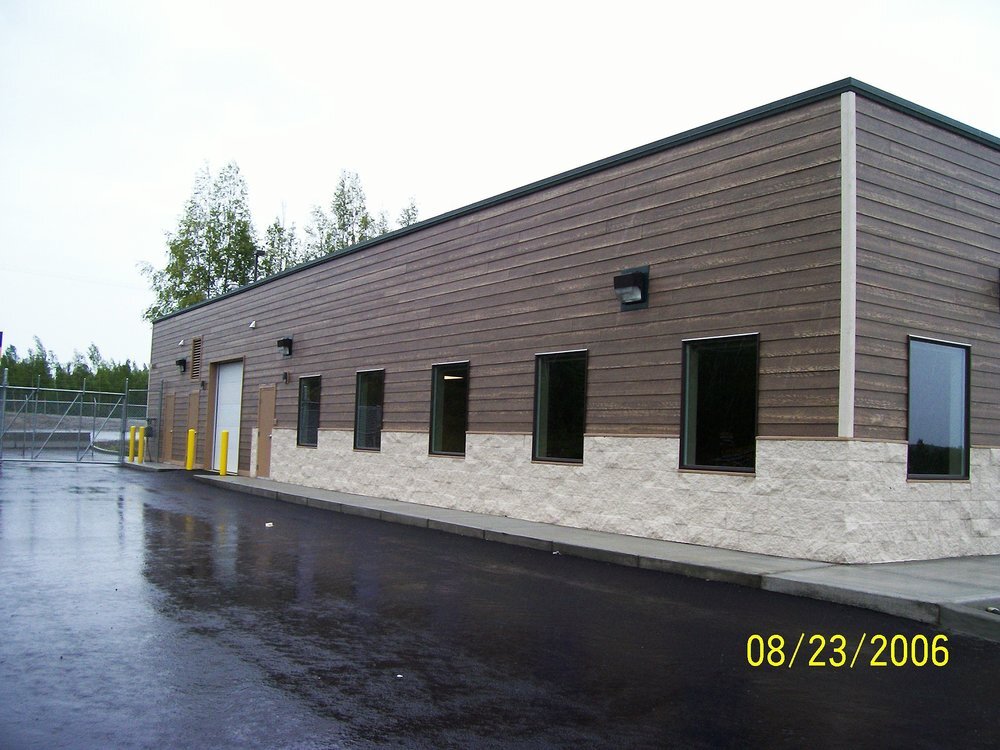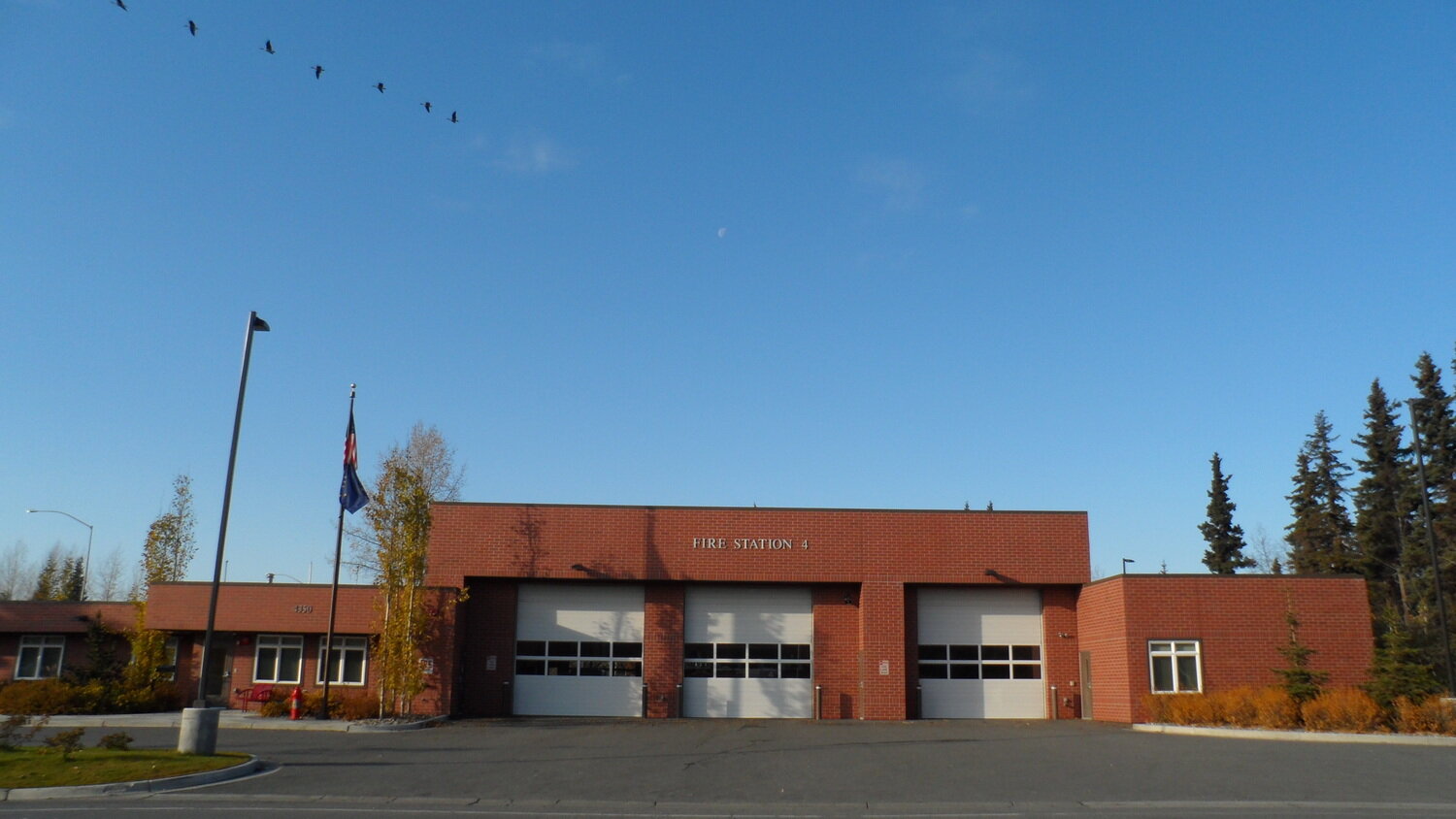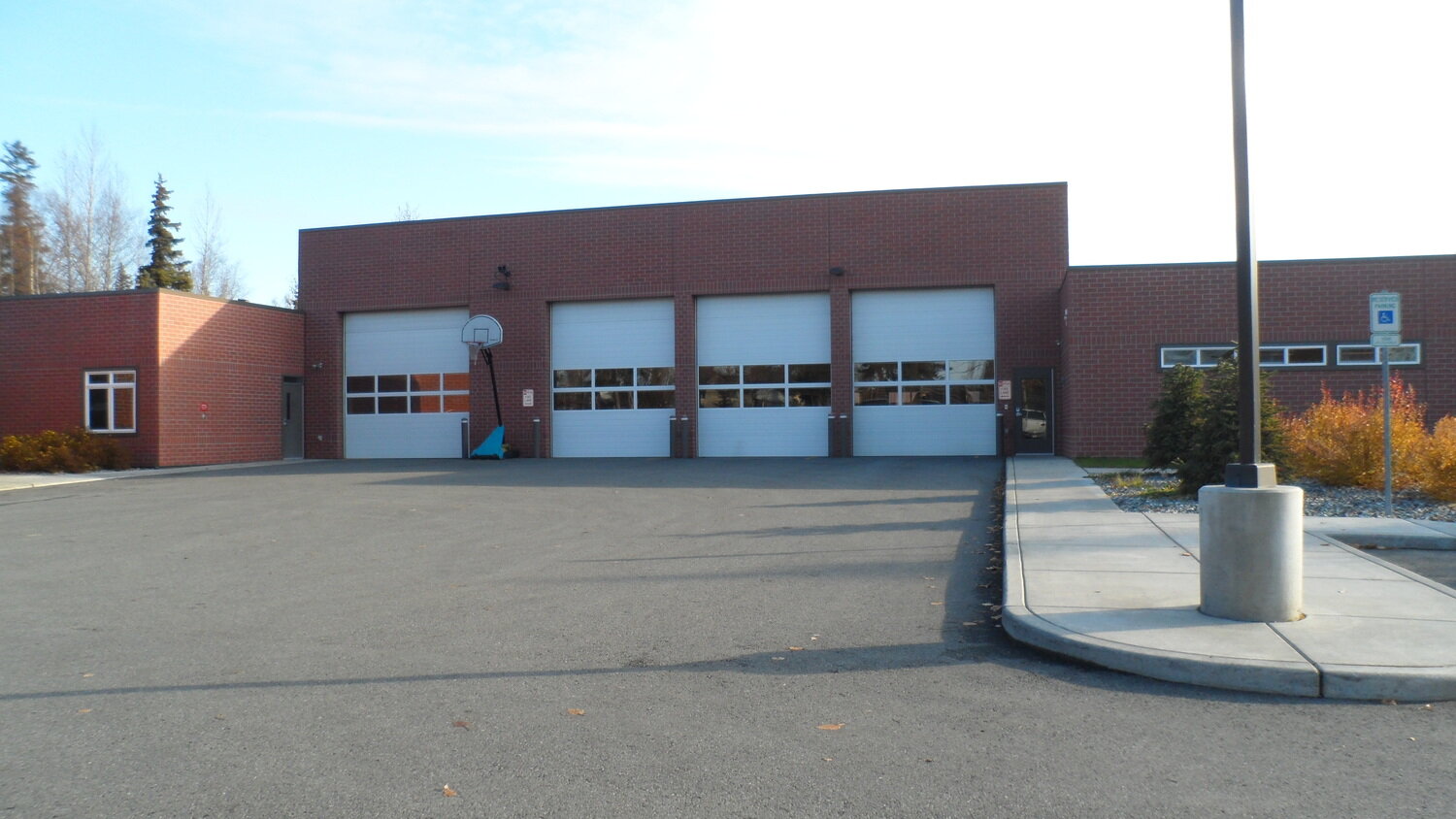Safety Buildings.




Houston Troopers.


Anchorage Fire Station #4
We teamed up with Bezek Durst Seiser Architects and Enterprise Engineering Inc. on a low bid design-build public bid for the Municipality of Anchorage. We were awarded the project with a low bid price of $3,812,200. The project consisted of the design and construction of a wood frame structure of approximately 10,600 sq. ft., which includes: dorm rooms, apparatus bays, a lounge, dive room, decontamination room, medic supply room and fitness room. The renovations of an existing structure of approximately 2700 sq. ft. which includes: a new kitchen, offices and restrooms. The project also includes an outbuilding of approximately 480 sq. ft. consisting of a fuel tank enclosure, generator/storage room, CMU dumpster enclosure, new generator package and all site work and utilities to support the development. Major subcontractors include: BC Excavation, Rainproof Roofing, K's Construction, Pioneer Door, Chinook Fire Protection, Slayden Plumbing and Heating, and Safe-T-Way Electric. The project was completed in January, 2008.

