Light/Industrial Buildings.

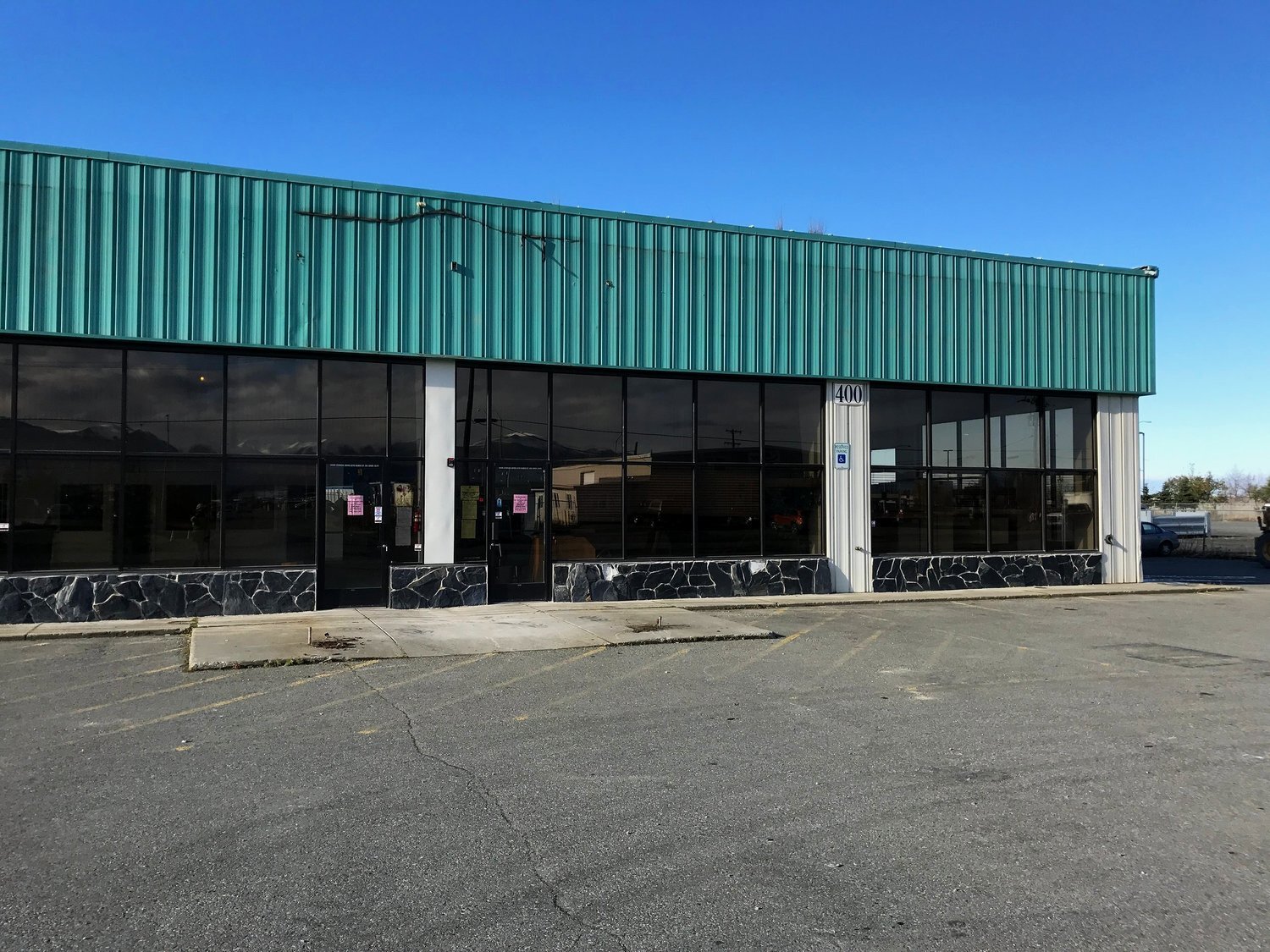
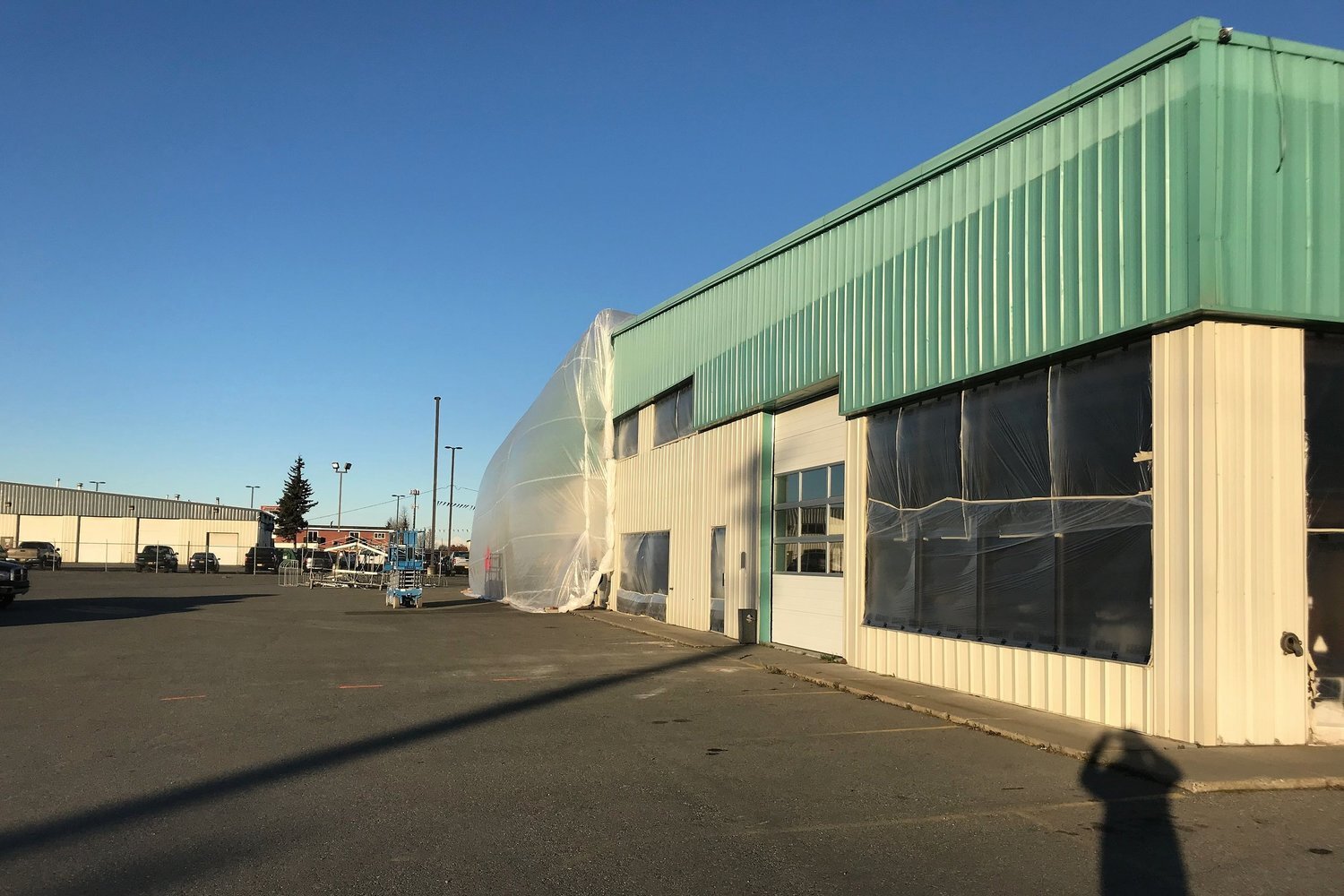

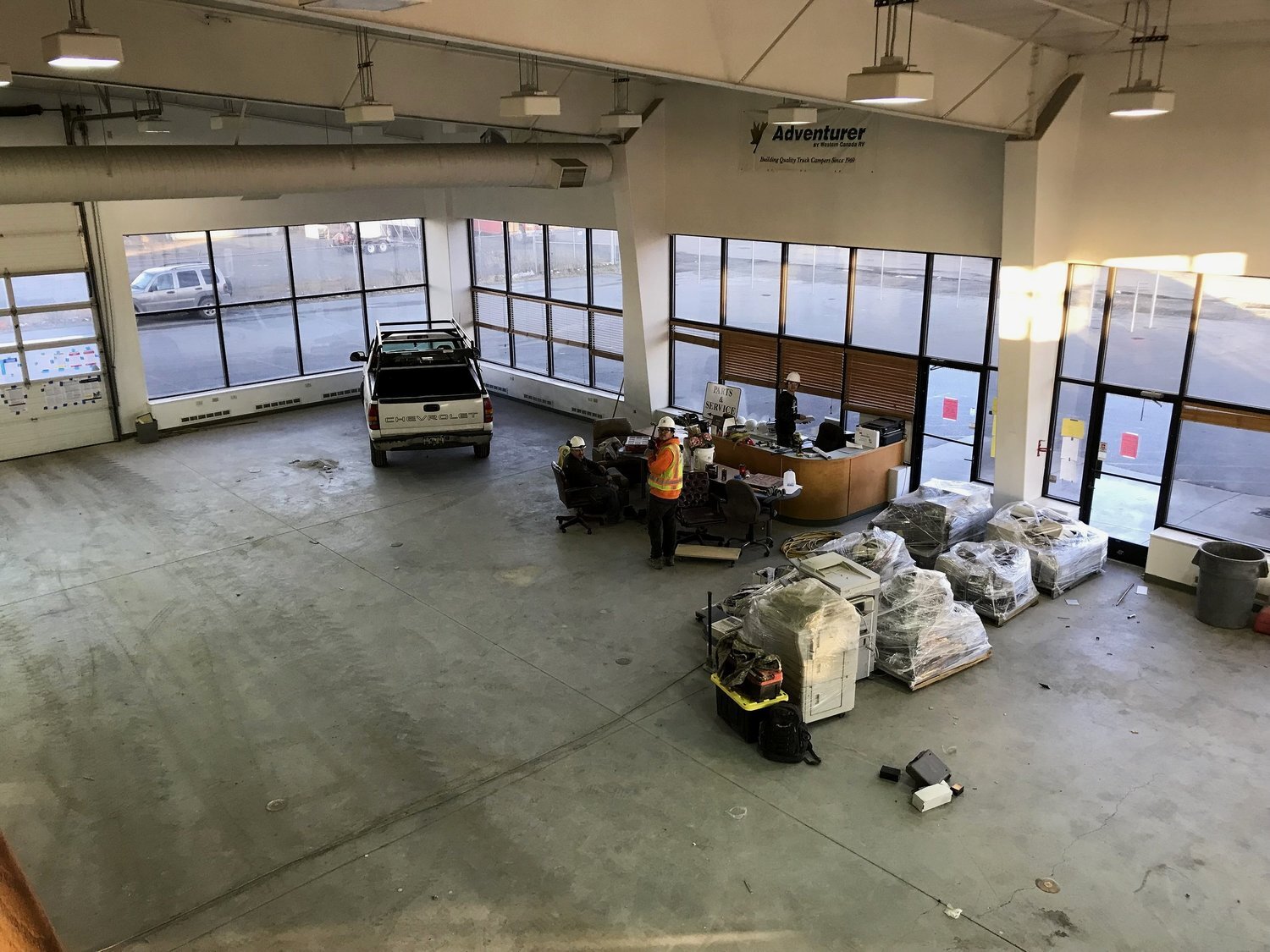
Western Peterbilt New Shop TI.
We began site work October 2017, with a final completion February 2018.
This was an existing RV sales and services building that was modified to a heavy truck sales and service facility for Western Peterbilt. This is a design-build construction with approximately 1,800 sf of existing 1st floor office / sales space that was converted into two truck service bays; and an additional 1,680 sf drive-through wash bay addition to the West end of the building. A portion of the existing 2nd floor will be removed, which will reduce the 2nd floor by 3,050 sf.
Western Peterbilt in Anchorage, Alaska has a full-service store, parts department, service department, a leasing department, and a sales department.

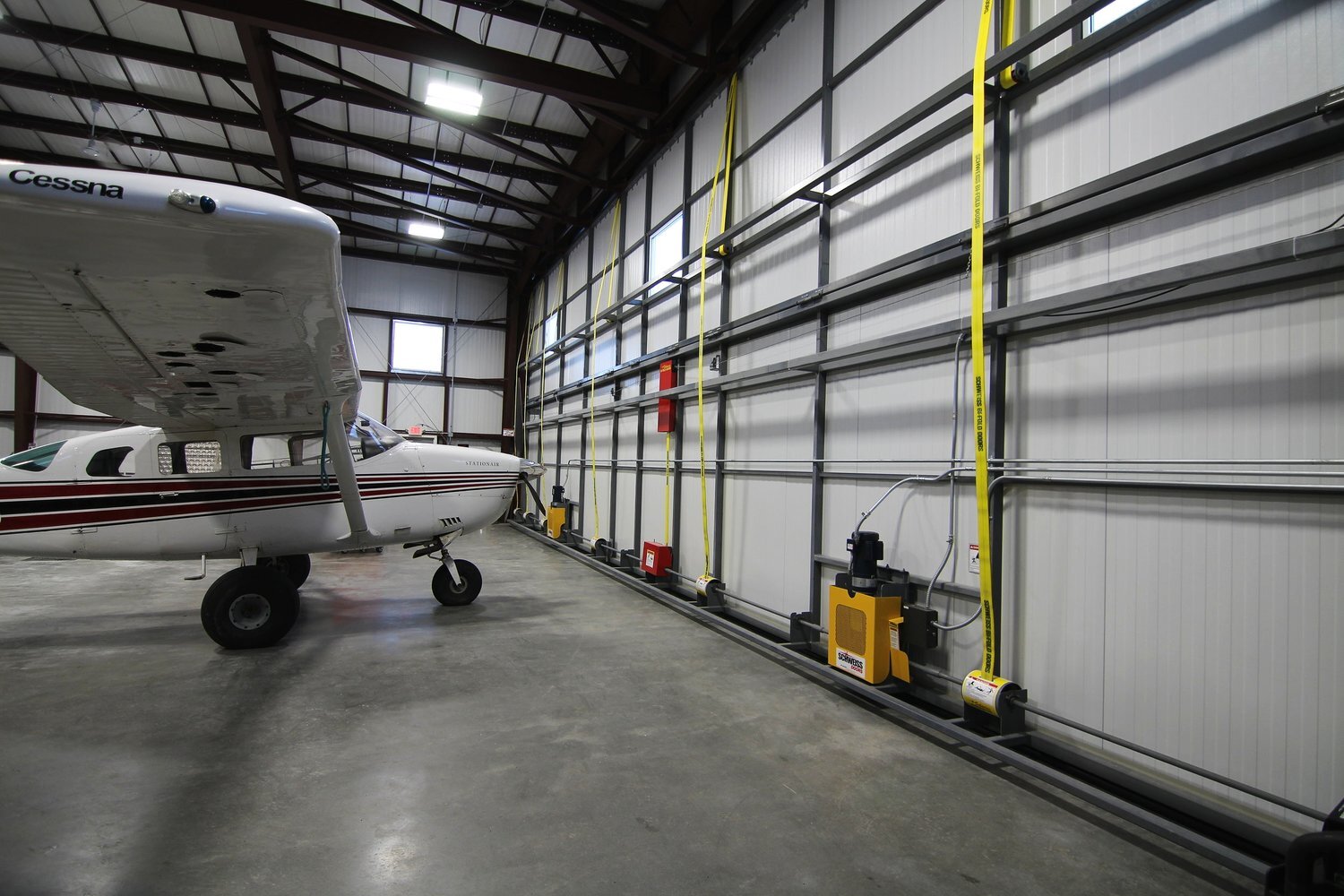
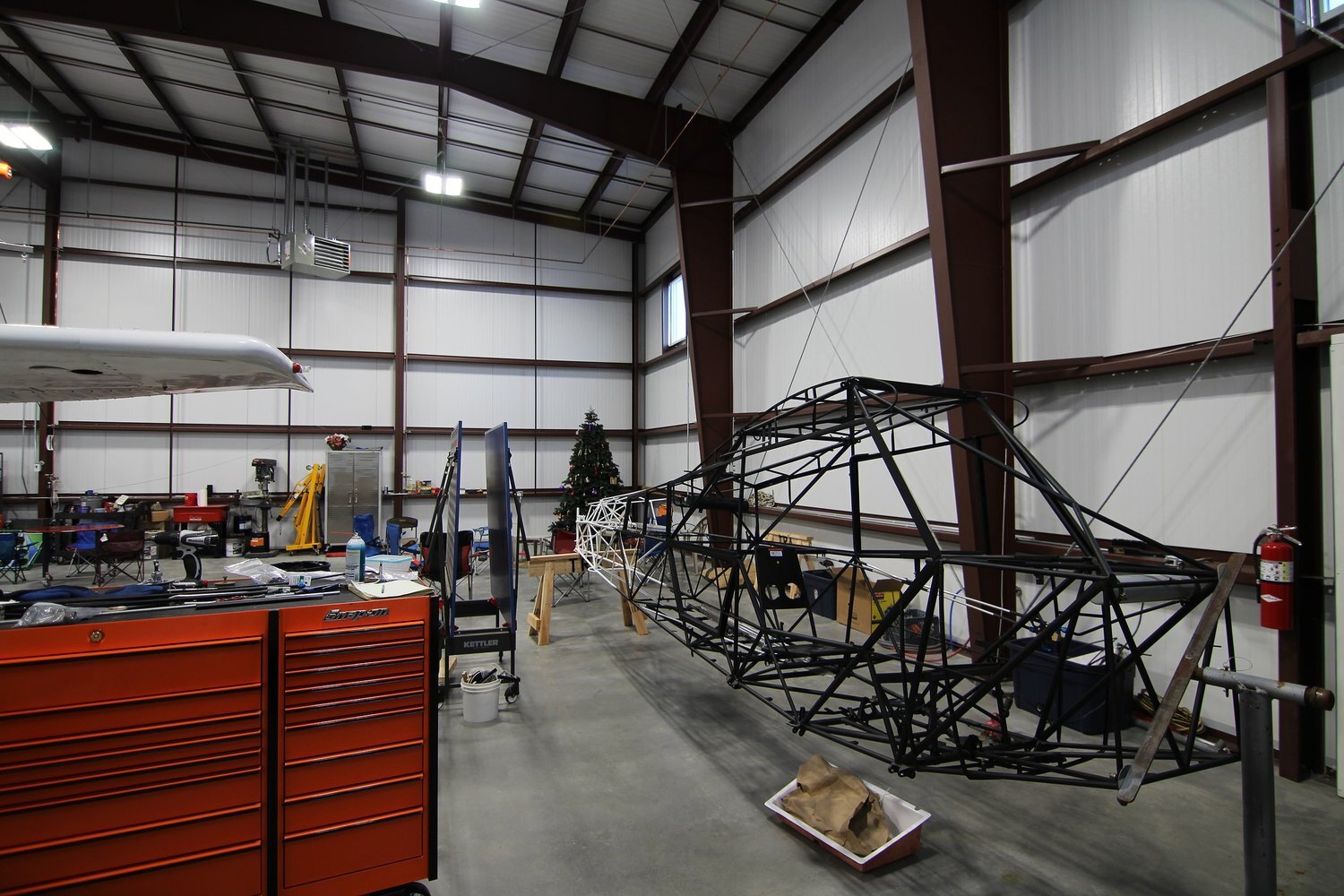
Trail Ridge Air Hangar.
We began site work June 2017 and was completed earlier than expected in November 2017.
This was a new, design-build 3,375 square foot, one plane hangar located on Lake Hood. This was a pre-engineered metal building by R&M Steel, with insulated panels from All Weather Insulated Panels.
Trail Ridge Air is an Anchorage-based Air Taxi that specializes in charter flights, air taxi, bear viewing, and Alaska flight seeing tours.


The Hangar Group - Hangar
We began site work June 2017 and was completed January 2018.
This was a new, 7,150 sq. ft., single story, 29’ high, two-door hangar. This was constructed from a pre-engineered building from R&M steel with insulated metal panels from All Weather Insulated Panels.

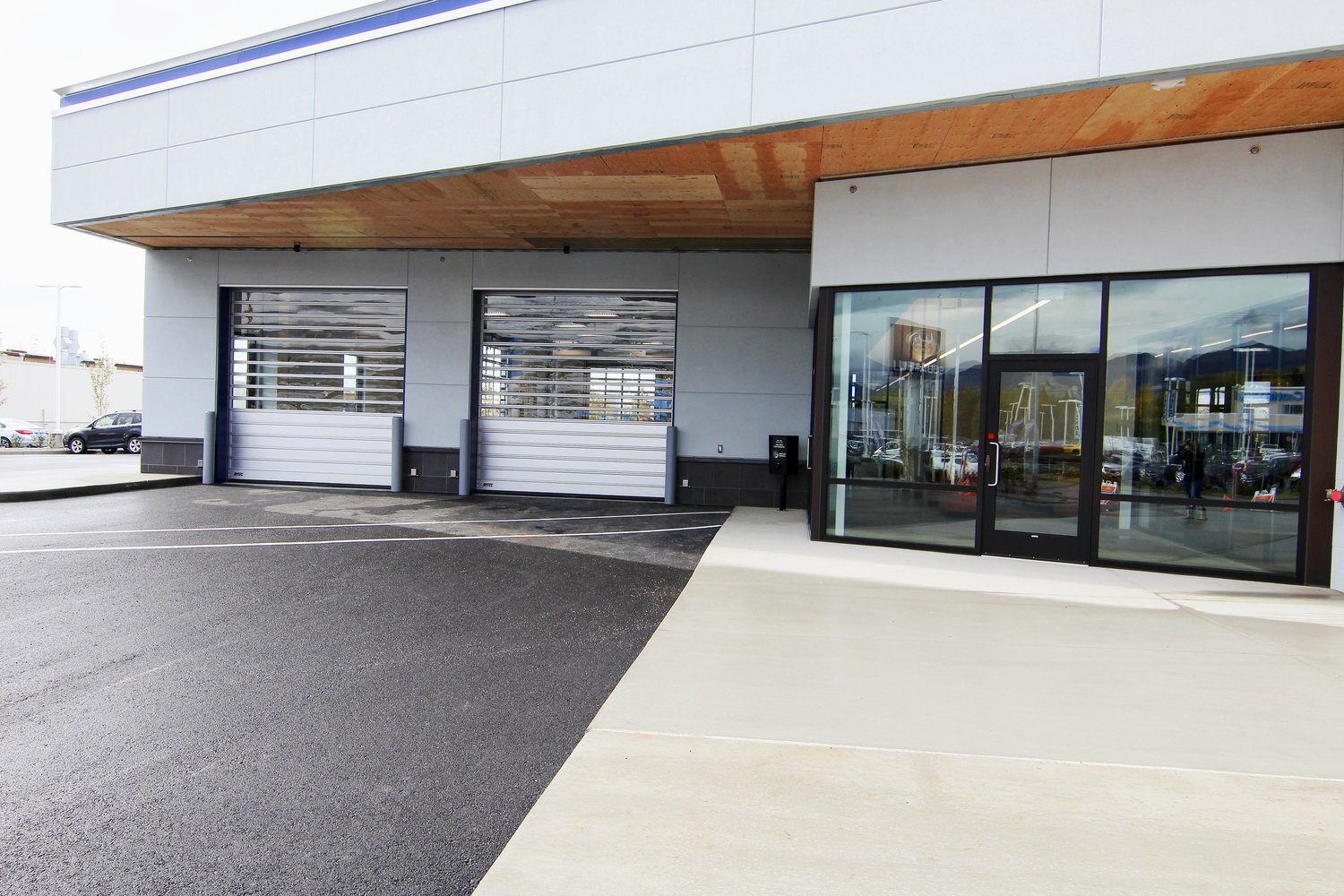

Continental Subaru Service Drive Addition.
This is a one story 6,500 sq ft CMU and structural steel addition to the existing Continental Subaru Dealership building located in Anchorage, Alaska on the Old Seward Highway.
This project was procured in a limited tender low bid method wherein Criterion offered the successful low bid. Although we were not involved in the design development, we quickly formed a team with the owner, design team, and subcontractors
Architect and engineers include, Gordon Thompson, Architect, Big City Civil Engineering, BBFM Engineers, Inc., RSA Mechanical Engineers, and EIC Electrical Engineers.
We began site-work in May 2016 and completed the project in September 2016.
Alaska Rock Gym.
This is a 24,000 square foot structural steel brace frame Rock Gym facility located in mid-town Anchorage.
We were asked to participate as a design assist team member throughout the design-development, cost-development stages and construction phase. The team consists of 33rd Avenue LLC, 61northarchitects, Enterprise Engineering, Inc., BBFM Engineers, Inc. and HZA Consulting Engineers.
We began site-work in August 2015 with a completion date set for June 2016. The project will include a 50’ tall roped climbing area, bouldering area, yoga studio, fitness room, conference room, beautifully landscaped site, exterior decorative metal panels, elevator, and energy efficient mechanical and electric systems.



AS&G.
This was a 15,000 sq. ft. masonry and steel facility for Anchorage Sand and Gravel, to be used for maintenance of heavy equipment and trucks. AS&G was actually the tenant, and the owner was Rock Partners, represented by Fergusson & Associates. The Architect was Cole & Thompson, and the civil engineer was DOWL. This is the same owner / design team as the Carlile Enterprises jobs. Project challenges included a 700 lineal foot, twelve-inch water mainline extension down Klatt Road, a wash bay, and a double-bridge double-hoist crane. All work was completed on time and under budget.


Royal Celebrity Rail Facility.
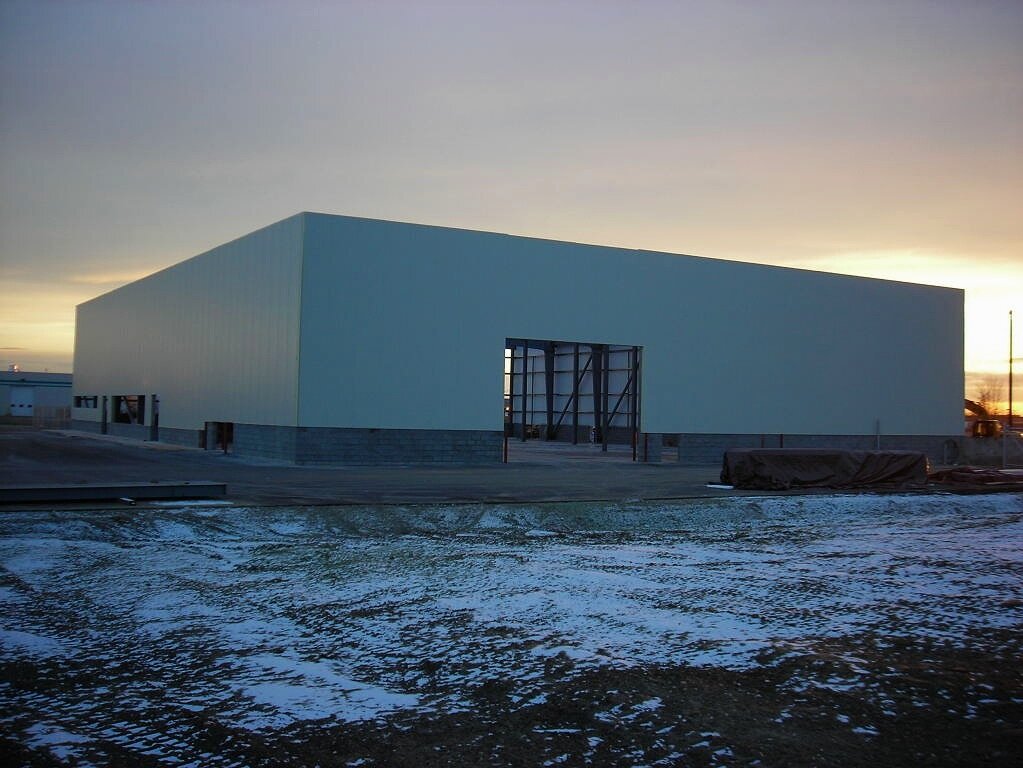

Kelley Supply Fairbanks.
Carlile Transportation.
The team from the Carlile Truck Maintenance Shop, which we built in 1997, re-assembled for this new project. The team consisted of: Owner, Rock Partners; Architect, Cole & Thompson; Civil Engineers, DOWL; Tenant, Carlile Enterprises; Mechanical design-build subcontractor, Superior Plumbing & Heating; Electrical design-build subcontractor, Safe-T-Way Electric Inc./HZA Engineering. The project was a 30,000 square foot masonry and steel office and freight terminal complex on a 12-acre site in the Anchorage Industrial Park. While this project was not specifically design-build (the architect and civil engineer worked for the owner), we all worked together for four months to complete the design development. We obtained a building permit and broke ground in June, 1998. We completed the project in time to give it to Carlile for Christmas, 1998.
Conac Holdings.
This project began in spring of 2012 and wrapped up spring of 2013 with the competition of a 13,500 sf, pre-engineered steel building that will be used as office and warehouse space.

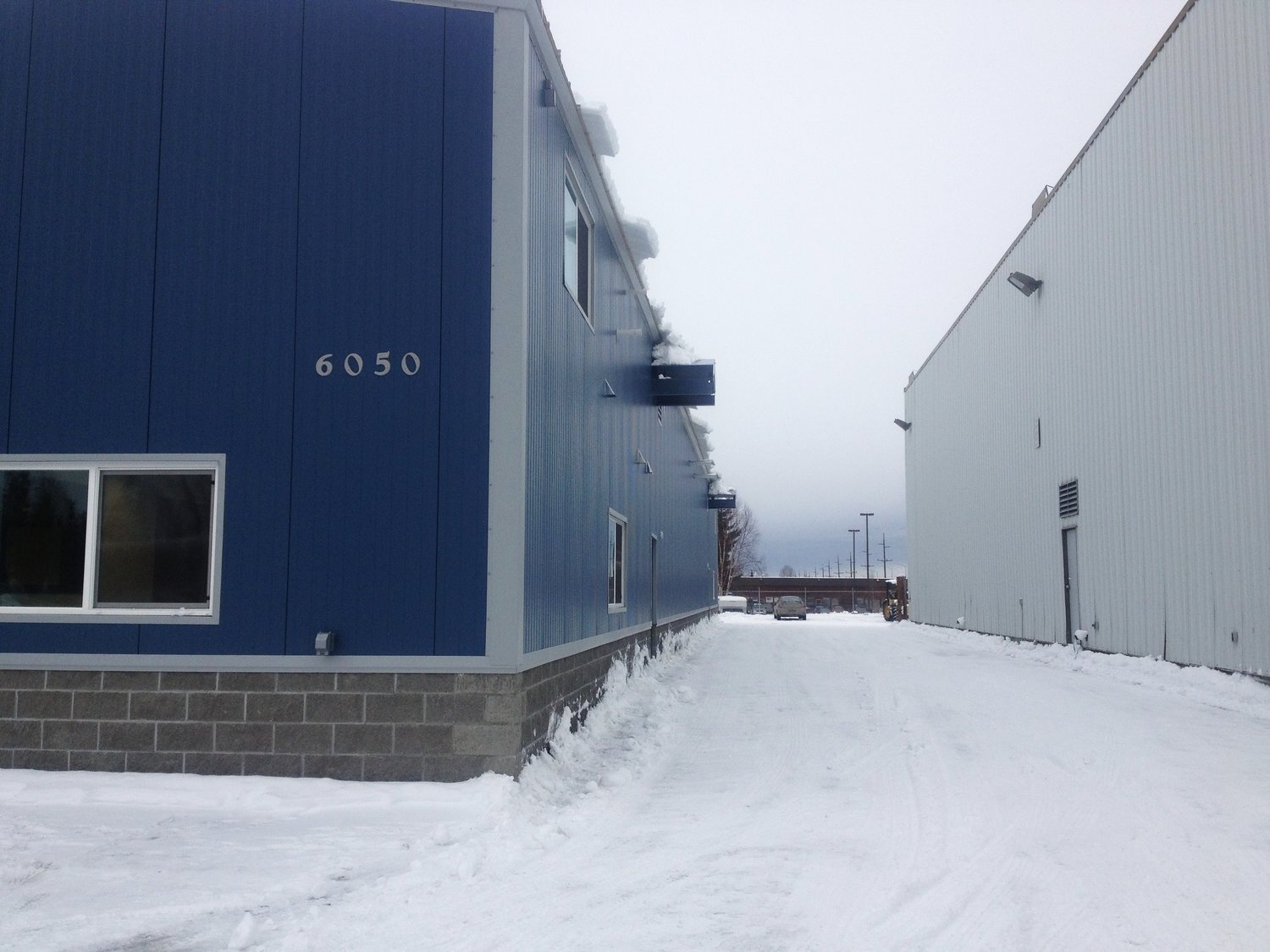
Wilder Construction.
We were invited to offer qualifications and were selected to participate in a design-assist contractor role. We were able to address the owner’s concerns about several pricing issues by soliciting competitive design-build cost proposals from mechanical and electrical firms. Once the team was selected we developed construction documents and broke ground in the summer of 2006. We finished the project on schedule and within budget. Key systems included insulated steel panels on a pre-engineered steel frame, rubber membrane roofing over insulated steel panels, 10-ton bridge crane, embedded growser rails and a wash bay.




